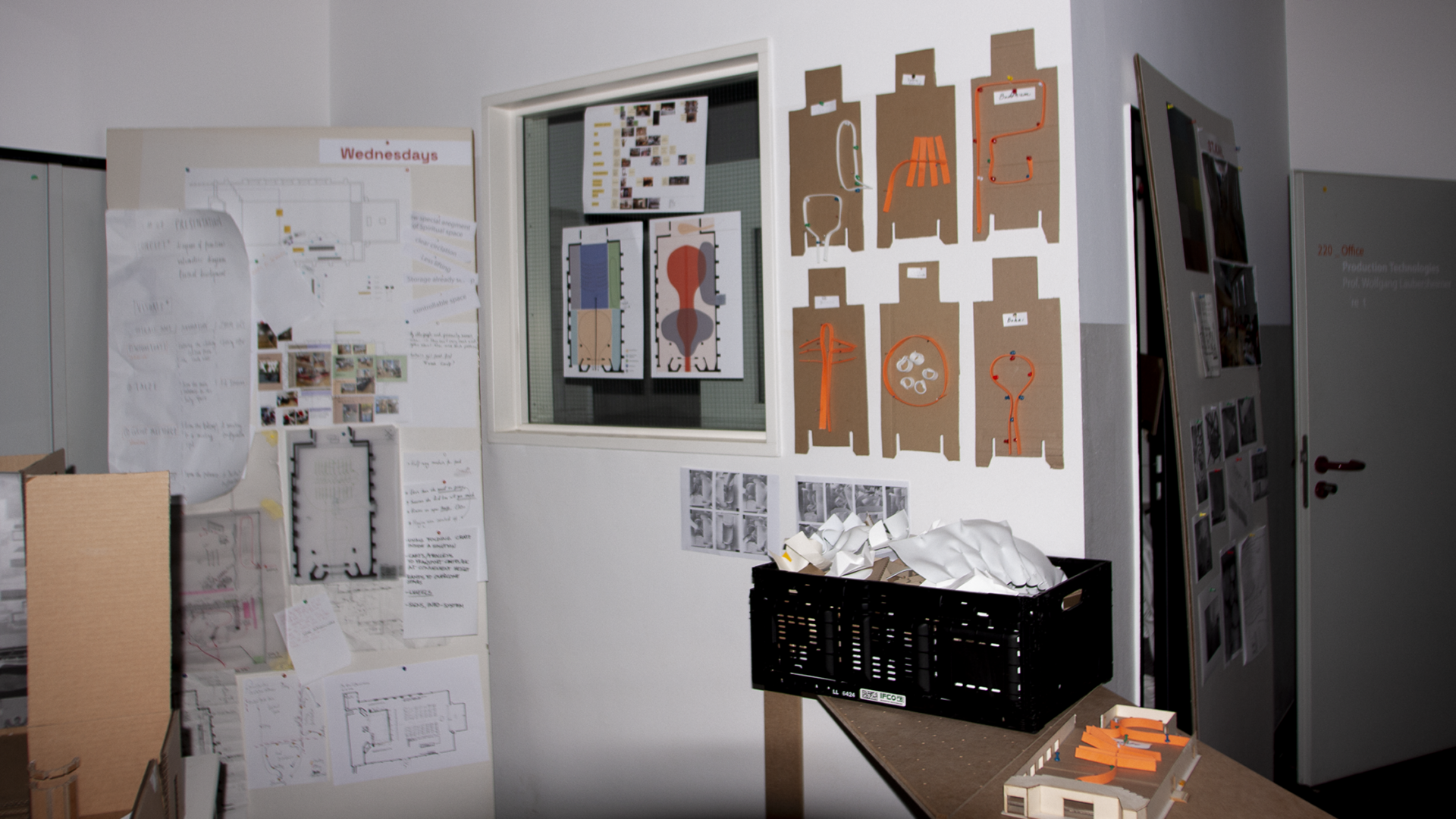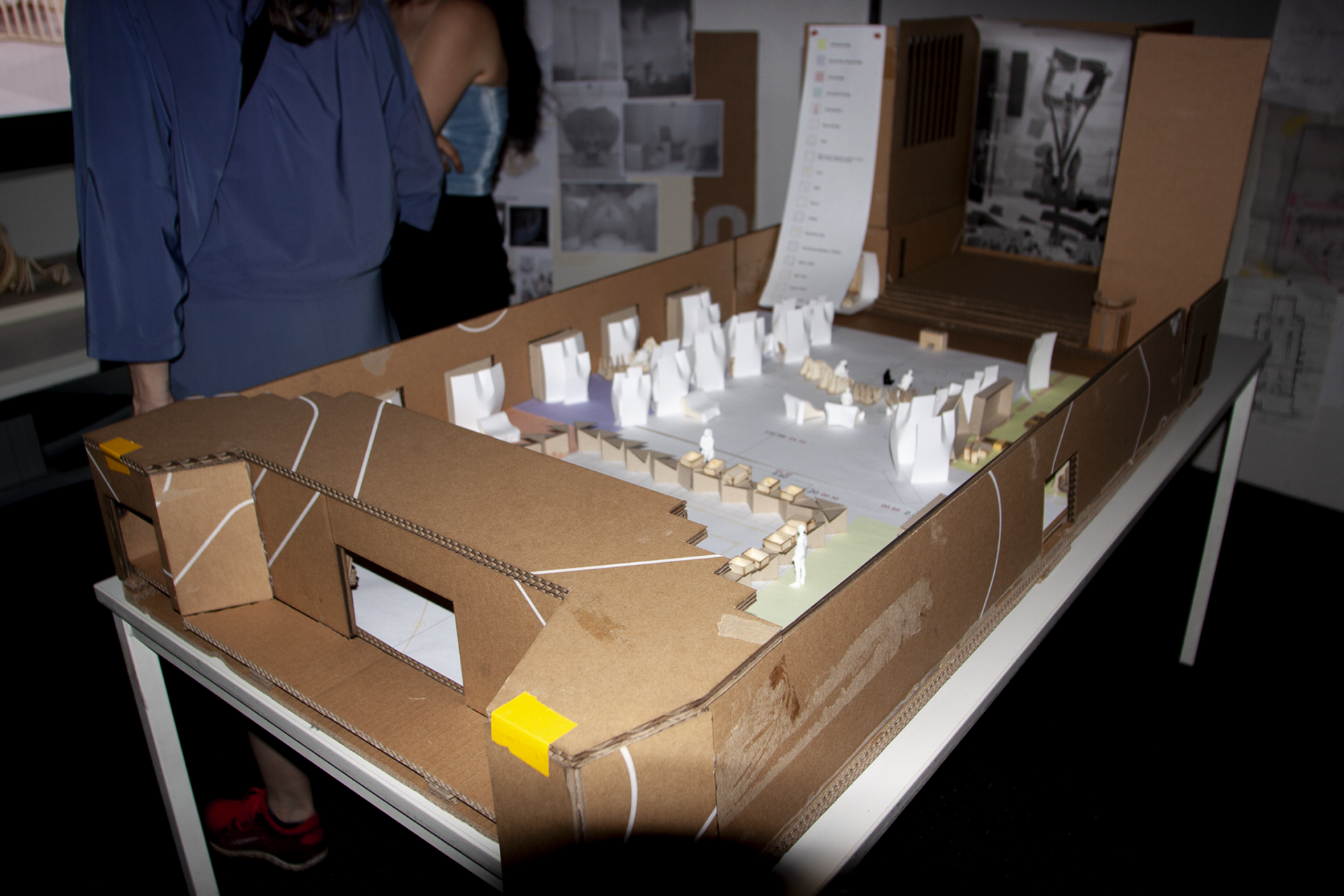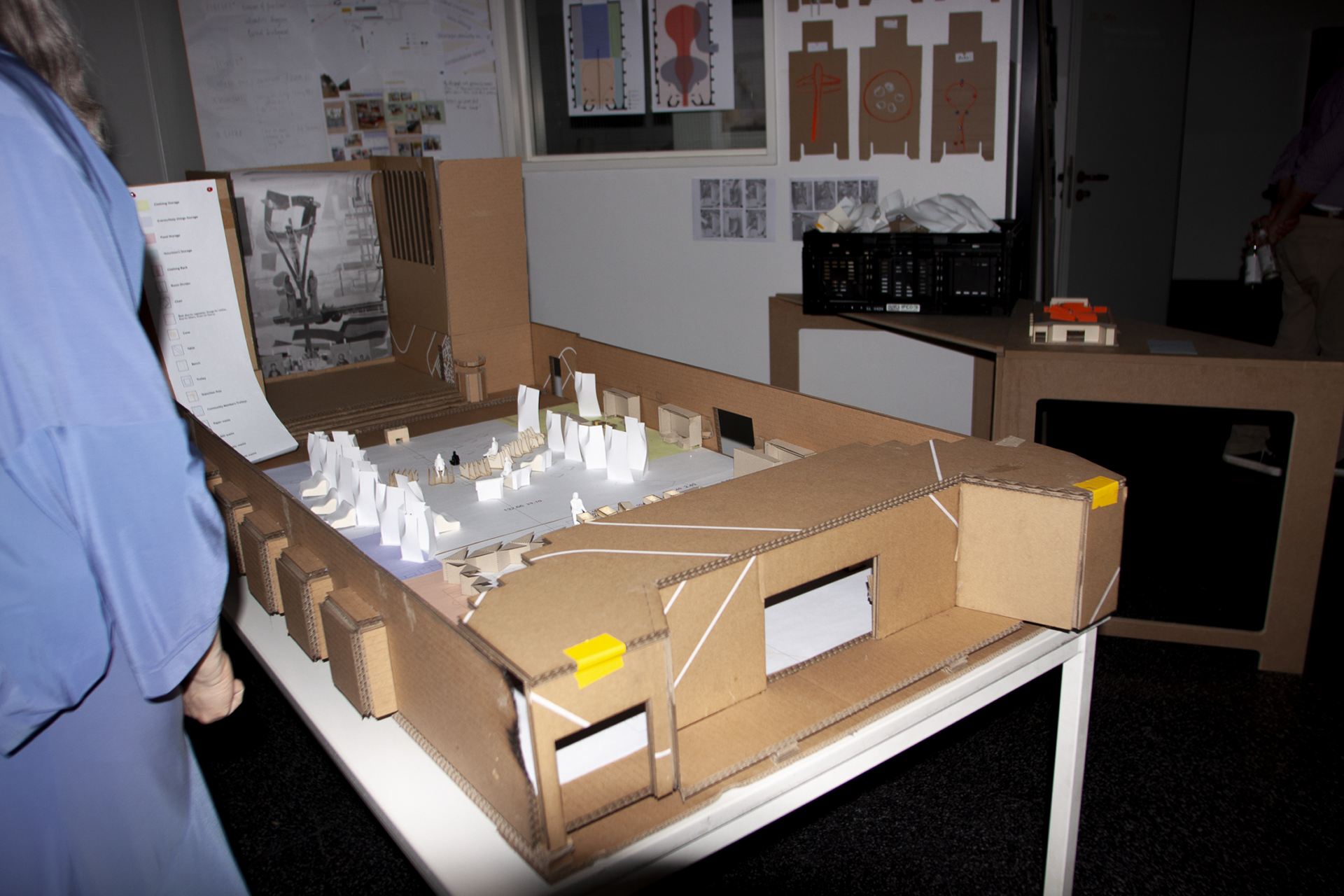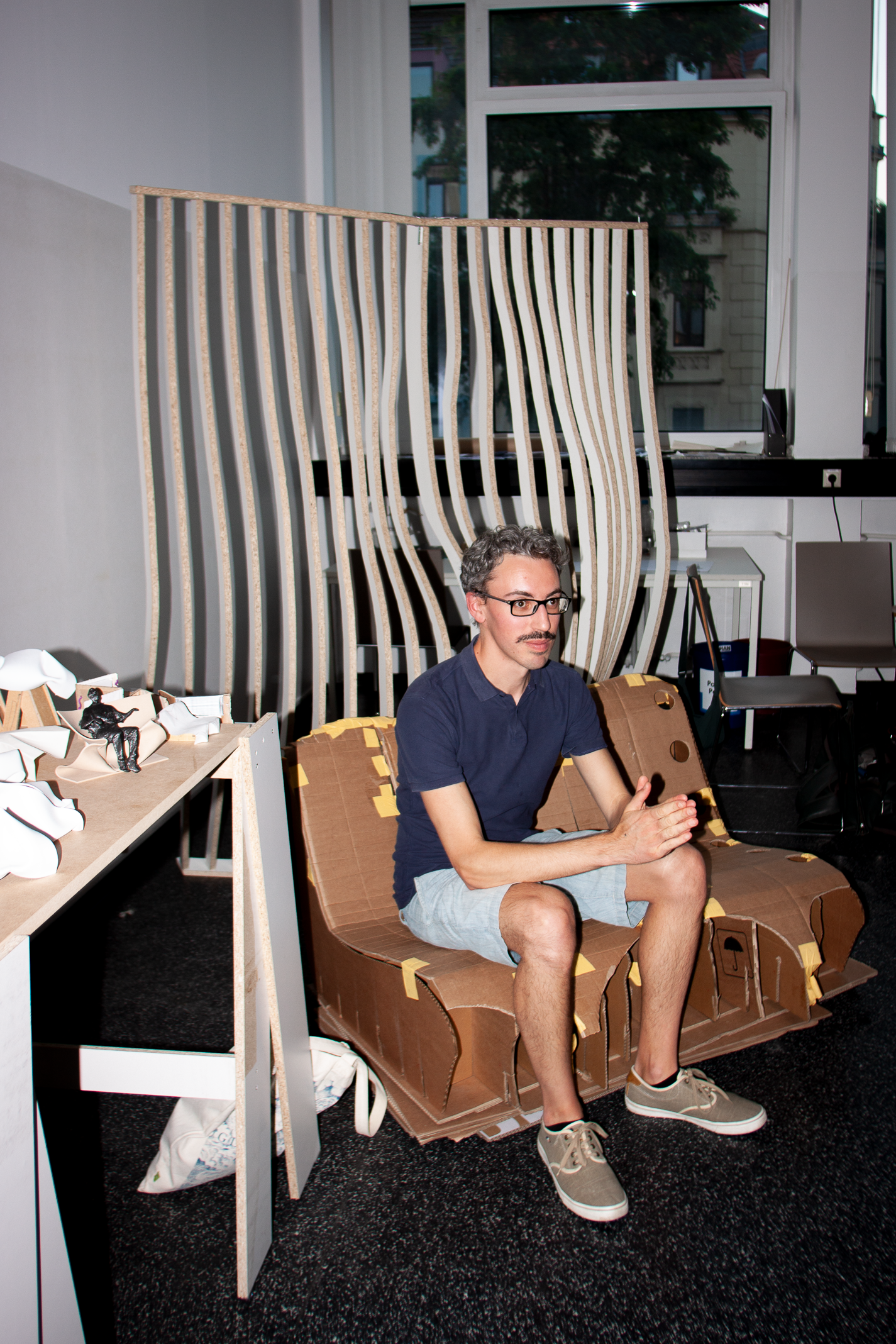St. Karl, a catholic church in Köln Lindenthal, has been undergoing a change in recent years to become much more than just a place for catholic worship. St. Karl now hosts charitable events every Wednesday handing out food and clothes, they lent the church room out to other religious communities, and host events such as workshops, workouts, concerts, and film screenings. Furthermore, the old rigorous church interior dominated by dark, wooden benches has been send away making this huge church room, designed in the beginning of last century, a blank canvas for a spatial intervention. In the KISD project, Poche – for all the things inside the walls – between social and spiritual spaces, supervised by Prof. Katrin Müller-Russo and Kyriaki Deliyiannidou, we explored this space and the different activities it houses to design a new spatial concept which will support and facilitate the many and very diverse needs of St. Karl both now and in the future.
By the end of the project, we presented a coherent concept for a flexible interior design which meets the specific requirement of St. Karl internally at KISD, at the KISDparcours, and at a closed presentation for our client. The concept consists of partition walls, lounge seating, niches for storage, a foldable table, and a specific storage solution for clothes.
Poche was presented at the Kölner Passagen 2024.



