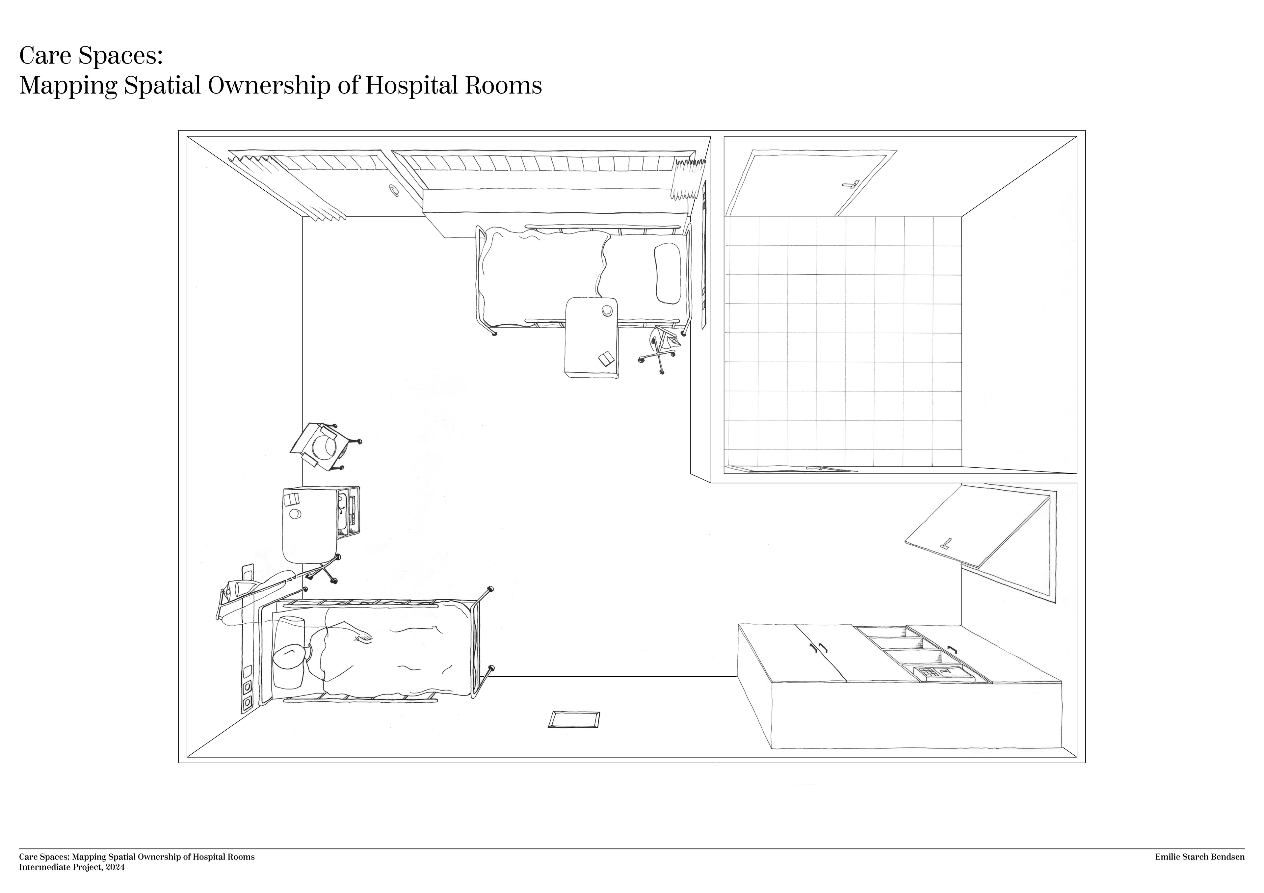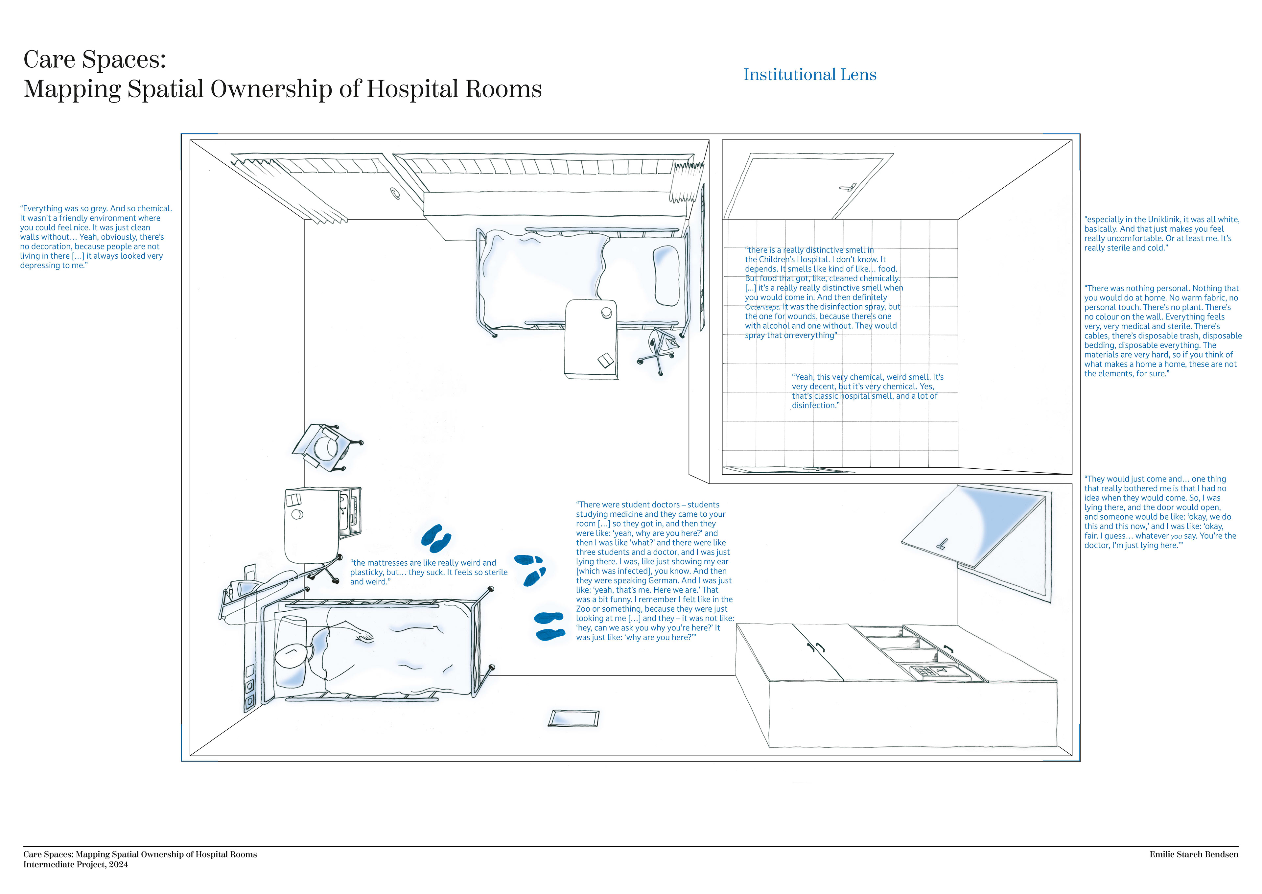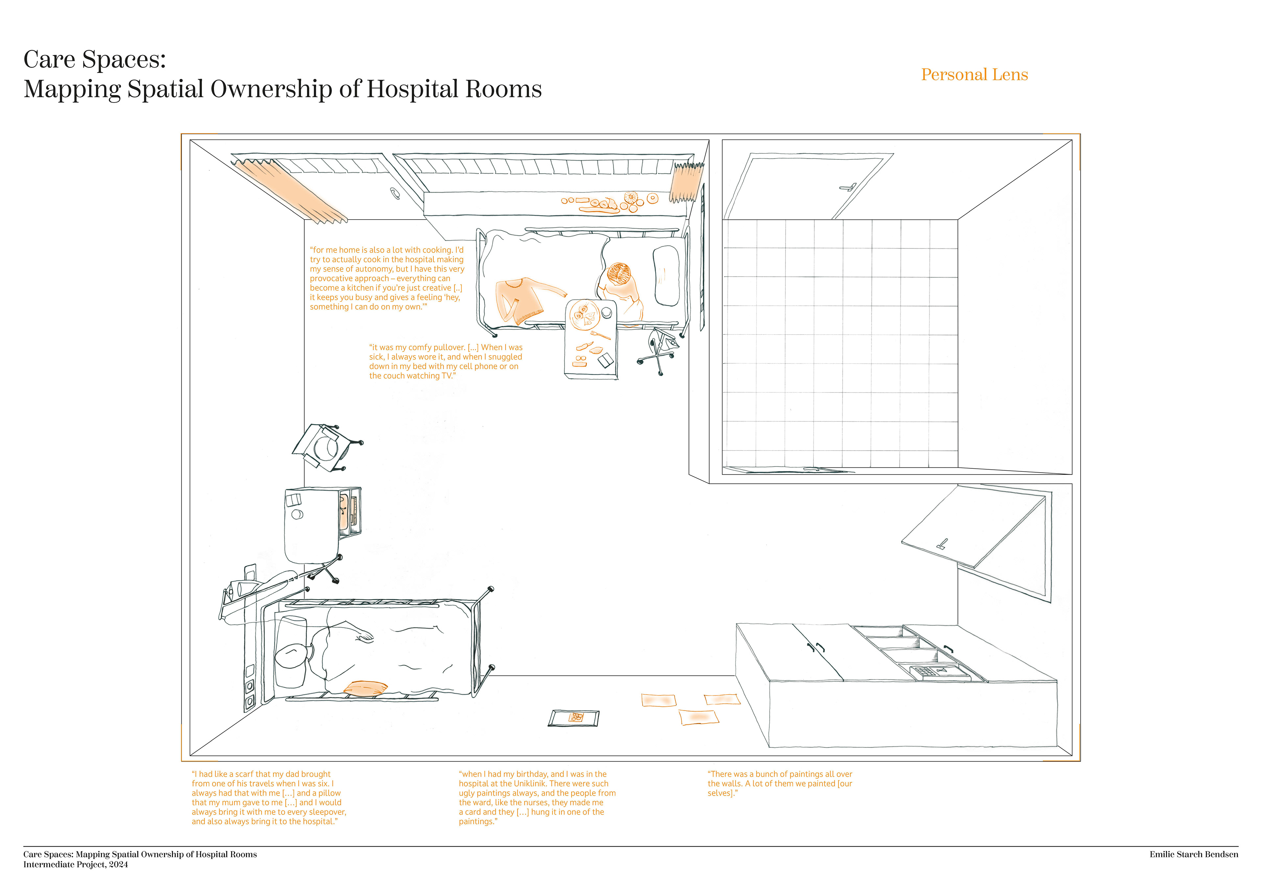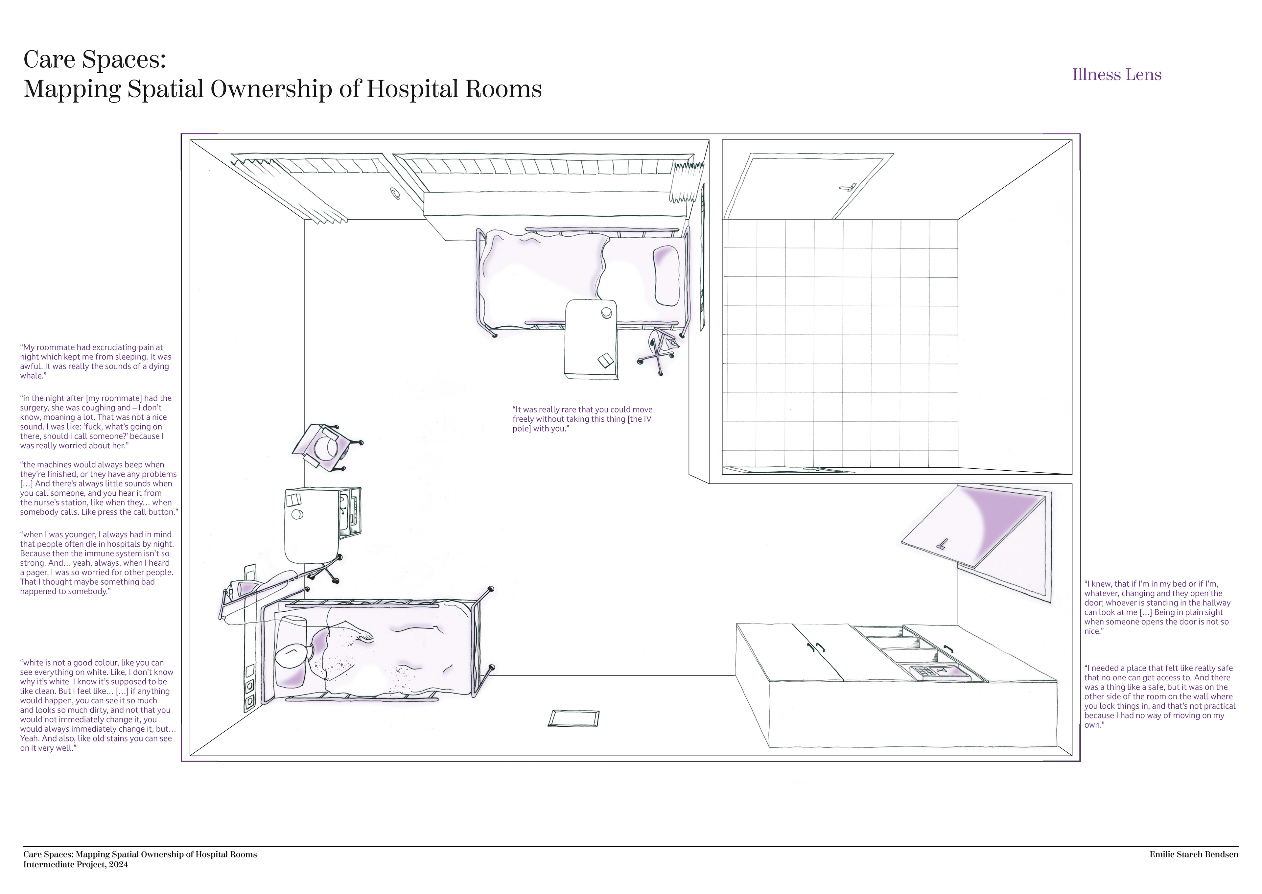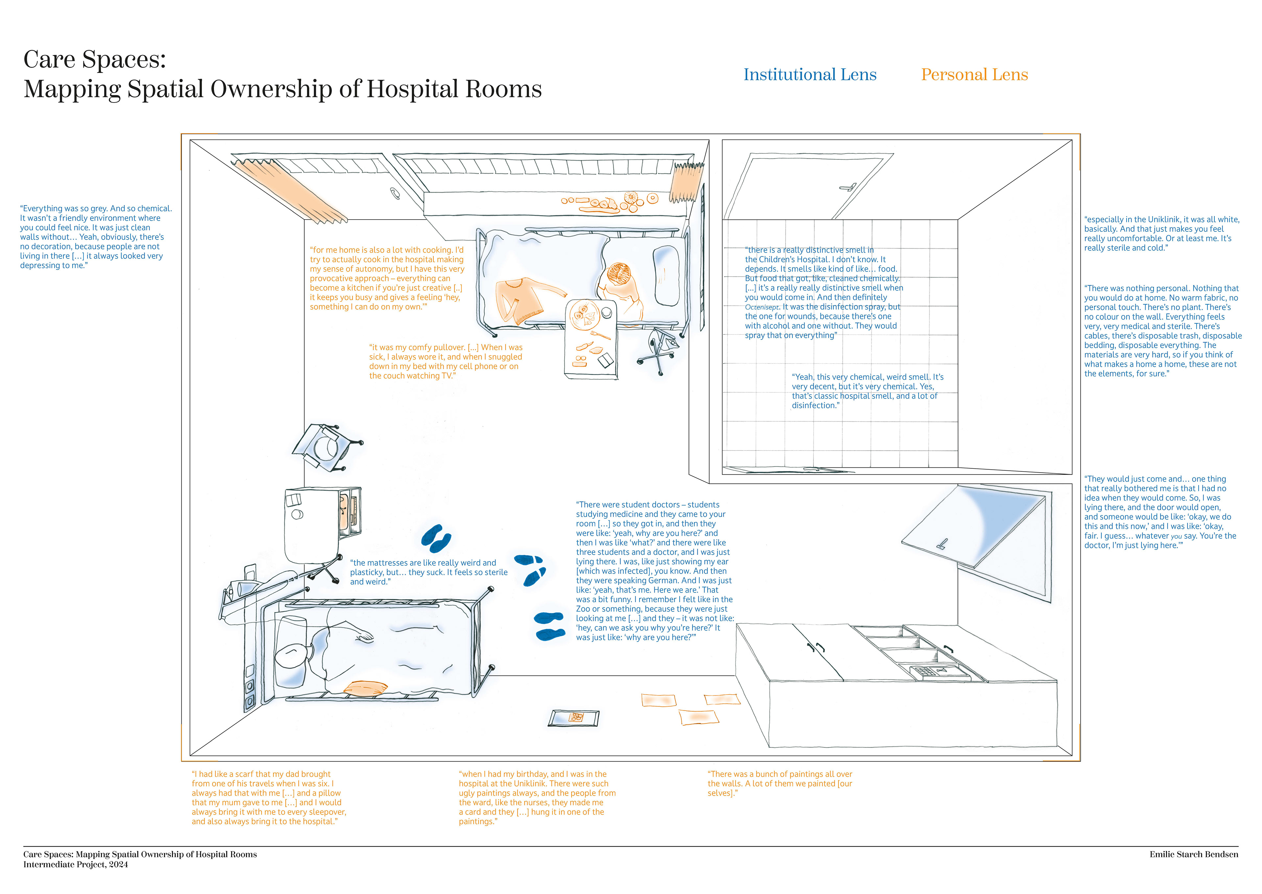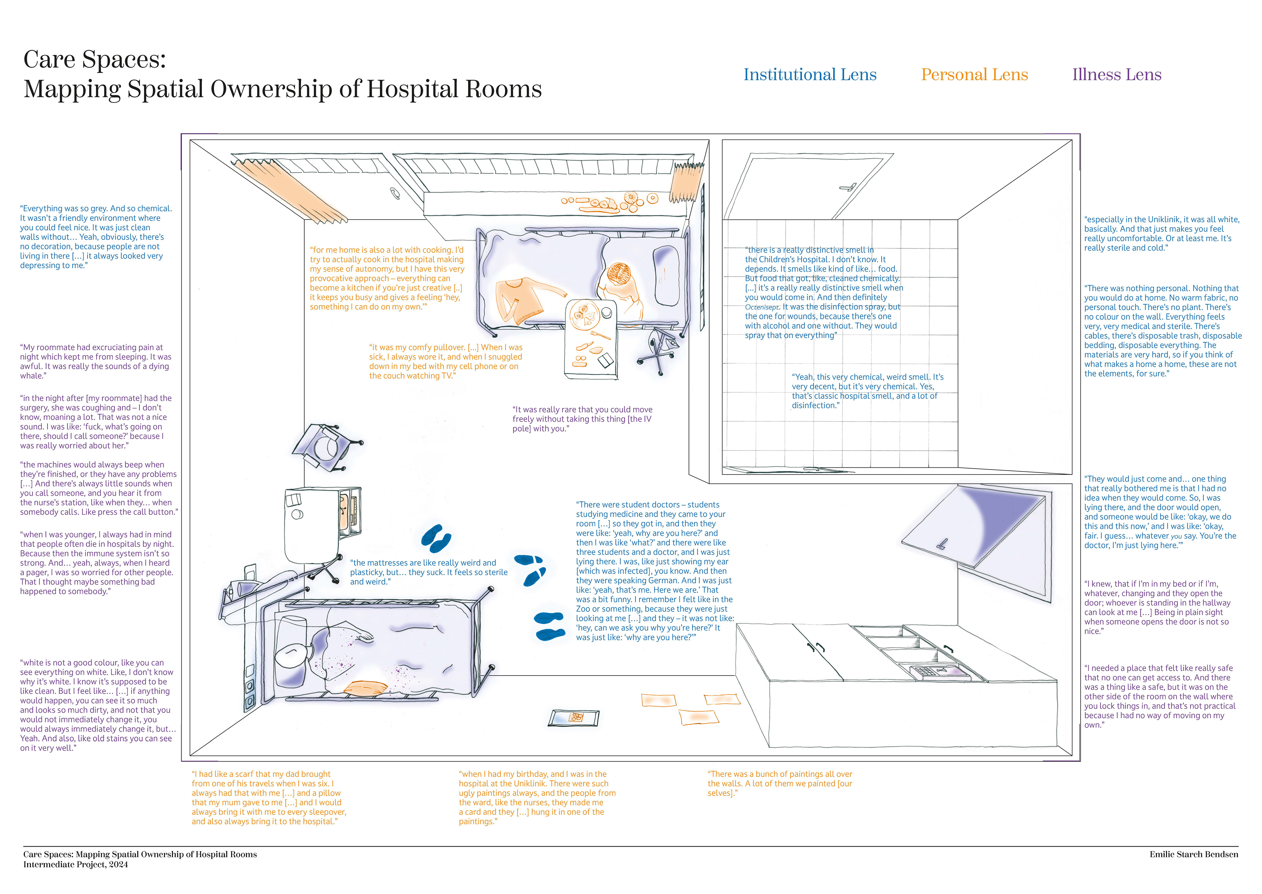Care Spaces – Mapping Spatial Ownership of Hospital Rooms was presented at KISD for the Intermediate Exam July 4th, 2024. The project was supervised by Prof. Dr. Carolin Höfler.
The key to designing better care spaces is to first understand them. Mapping spatial practices with a focus on what is shaping spatial ownership is a way to examine the personal and the institutional and how the two modalities are being negotiated within the patient’s room and the consequences thereof. Knowing where tensions arise from will give architects and hospital designers insights into how a patient’s room with fewer tension points can be designed so that the space helps recovery. Following this argument, this intermediate project proposed spatial ownership as a unifying concept to relate an array of actions, objects, physical structures, and atmospheres with placemaking abilities to each other. In this concept, it is how the individual experiences these which is at the centre. This project asked the question: How might understanding spatial ownership of patients’ rooms in a hospital ward give insight into where tensions amongst the inhabitants of the space can arise from?
The outcome of the project is a map of spatial practices, consisting of a base map and three layers or lenses, and the accompanying written paper. At the presentation, the base map was printed on A1, 120g semigloss paper and the three lenses were printed on A1 transparent paper and layered on top of the base map.
The project is not ended yet, and research will continue during 2024 and 2025.
